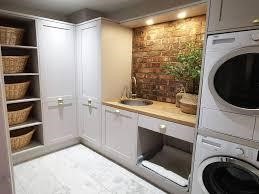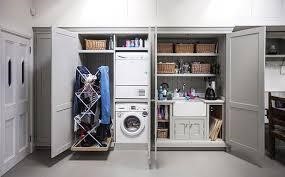If you are sick of trying to do everything in a small kitchen, then one of the best ways to improve the running of your home and give yourself more space to get on with all of those jobs is to create a utility room.
As well as being beneficial to the way that you live, adding a utility room can also increase the value of your home, so it is a good investment for the future.
If you are planning to add a utility room to your home, here are some things to consider before you go ahead…

What is Going to Be in the Utility Room?
First of all, you need to plan what you are going to have in the utility room that will make your life easier and benefit the way that you do things. Common things found in a utility room include a deep sink, which is perfect for doing all of those dirty washing jobs, like cleaning dirty boots, as well as washing machine and tumble drier, and also storage.
Of course, the size of the room will also affect what you choose to put in it.

Do you Have Planning Permission if you are Extending?
To add a utility room, you are likely going to have to add an extension, so do think about how you will do this and also make sure that you look into planning permission and get it before you start to do anything. If you have a garage adjoining your kitchen, you could extend out into the garage and convert this into your utility room. Speak to an architect who will be able to help you to plan this.
Who will do the Work for You?
There are lots of specialist jobs that need to be done when you are creating a utility room. For example, many people who add a utility room to their home want to move their boiler in there, so you will need to get a professional like this Cheltenham boiler service company to do this for you.
You will also need skilled tradespeople like builders and electricians, so look into this and find companies that have good reviews or ask for recommendations from other people.



